The Venue
The Walrus is located very centrally in Brighton's Lanes, and is
a few seconds walk from the beach. It's a large bar spread out over
a number of floors and rooms and features a main bar, first floor
restaurant, basement nightclub and two-floor rooftop beer garden.
It's nearby to everything, a number of otherFringe venues
large and small, and the area of Brighton traditionally used for the
Fringe Box Office and outdoor Fringe performances.
There are two performance spaces for Fringe shows. The large "Basement Room" located downstairs, and the more intimate "Raised Room", located to the rear of the ground floor bar - both hosting Fringe shows all day and night at weekends, and in the evenings during the week.
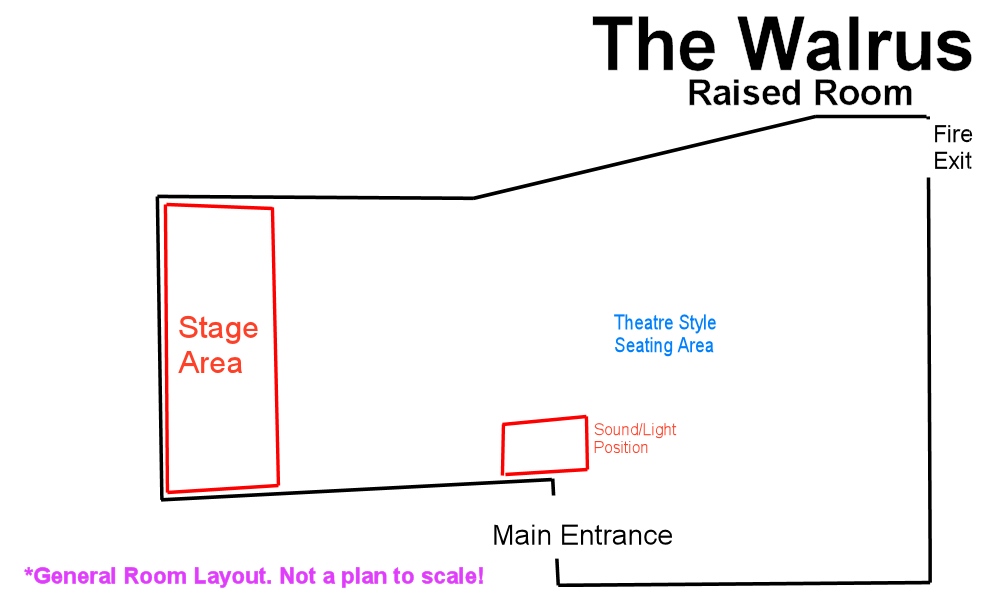
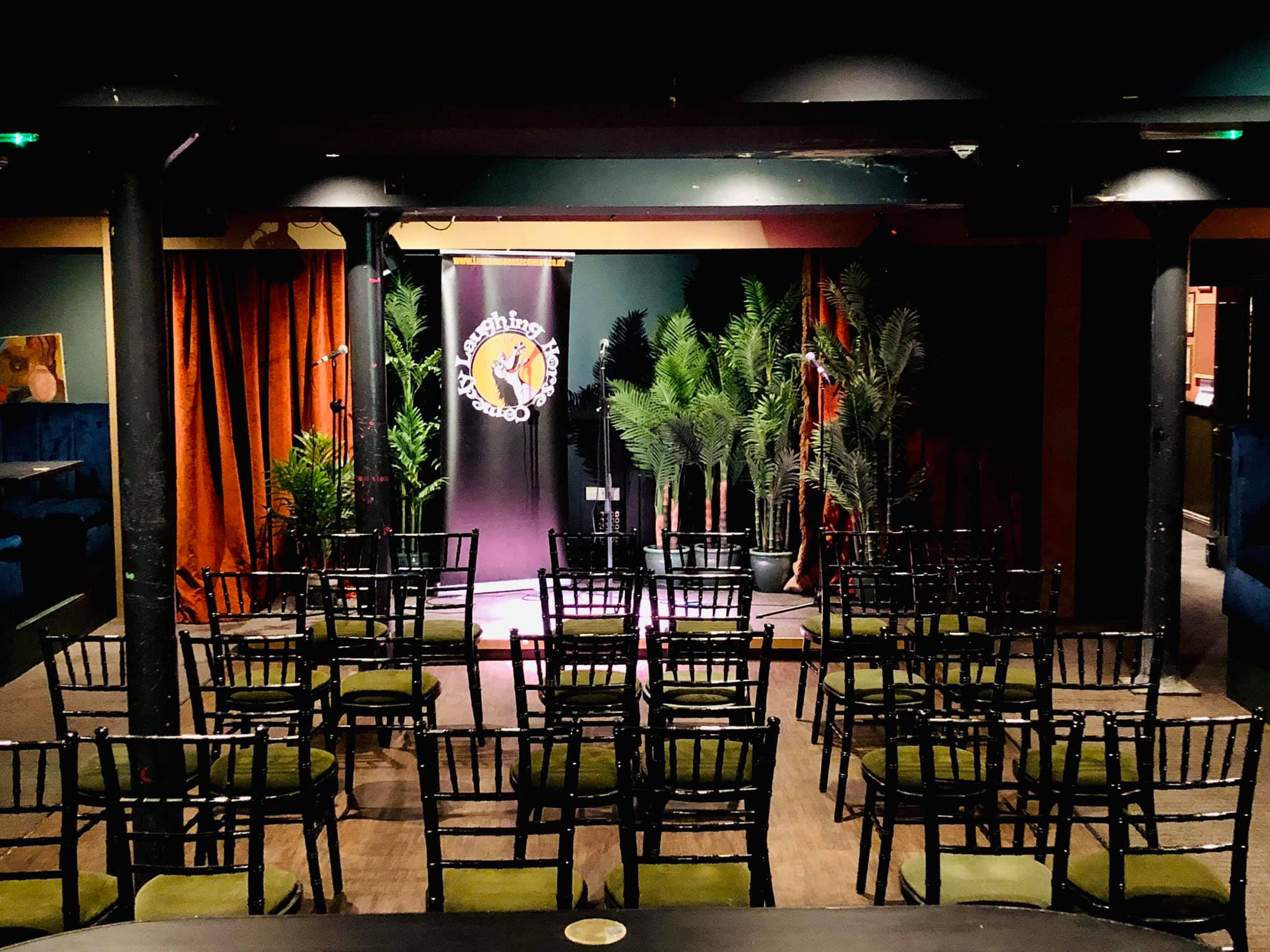
The Basement Room stage, with seating set for social distancing in 2021
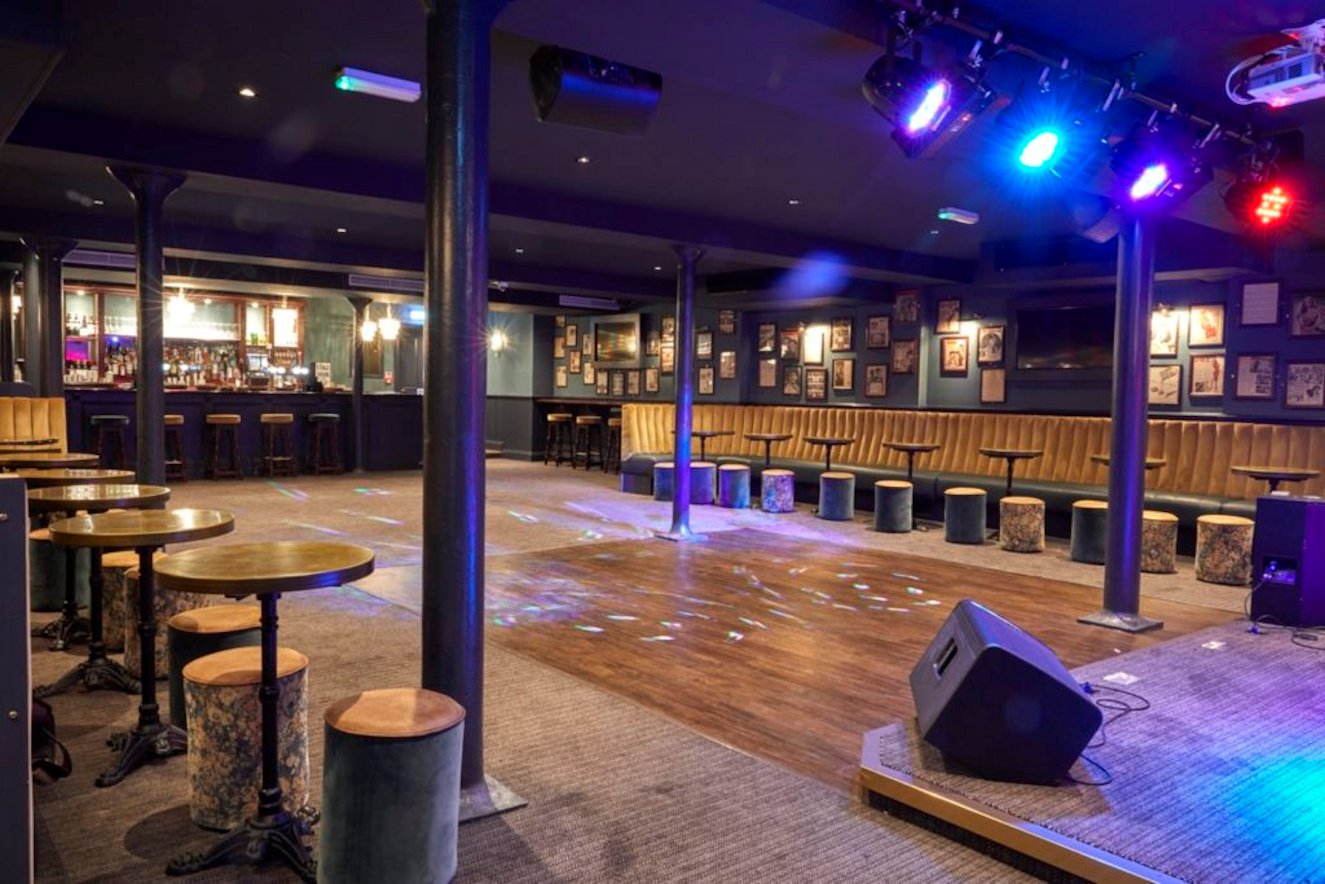
The Basement Room space, with seating and booths removed - from left of
stage.
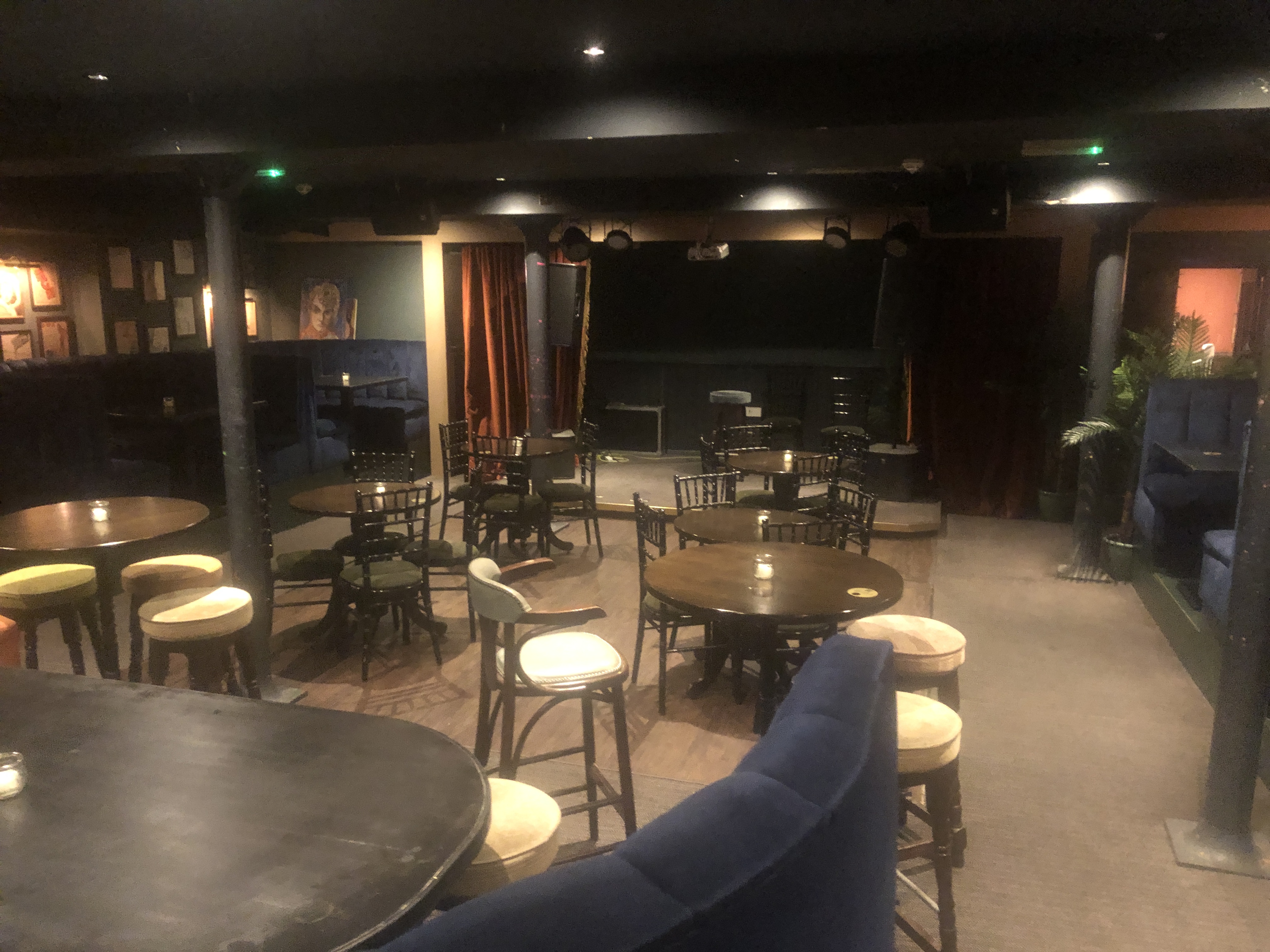
The basement room, looking at stage area outside of the Fringe and
unrigged
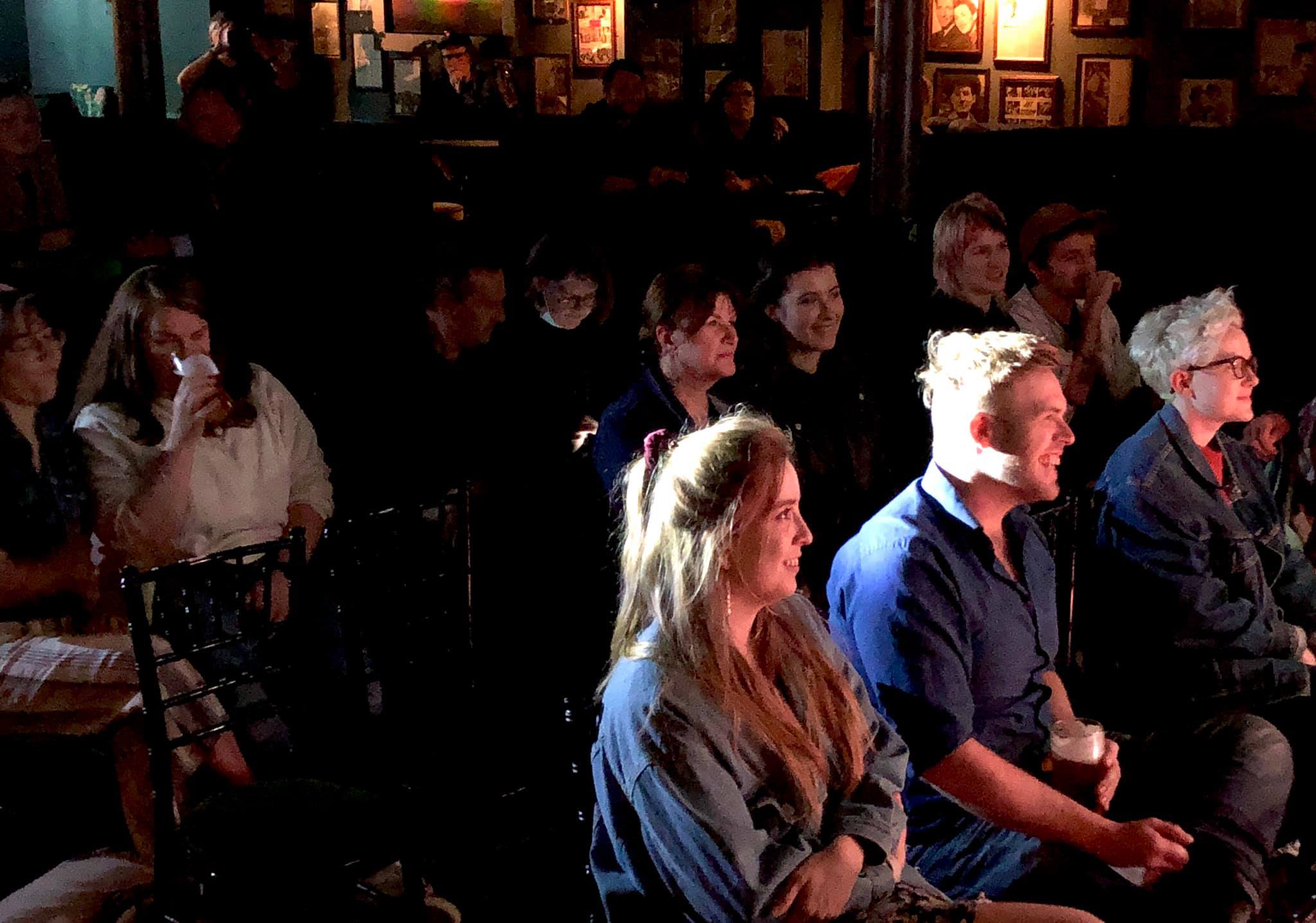
Fringe Audience in the Basement Room
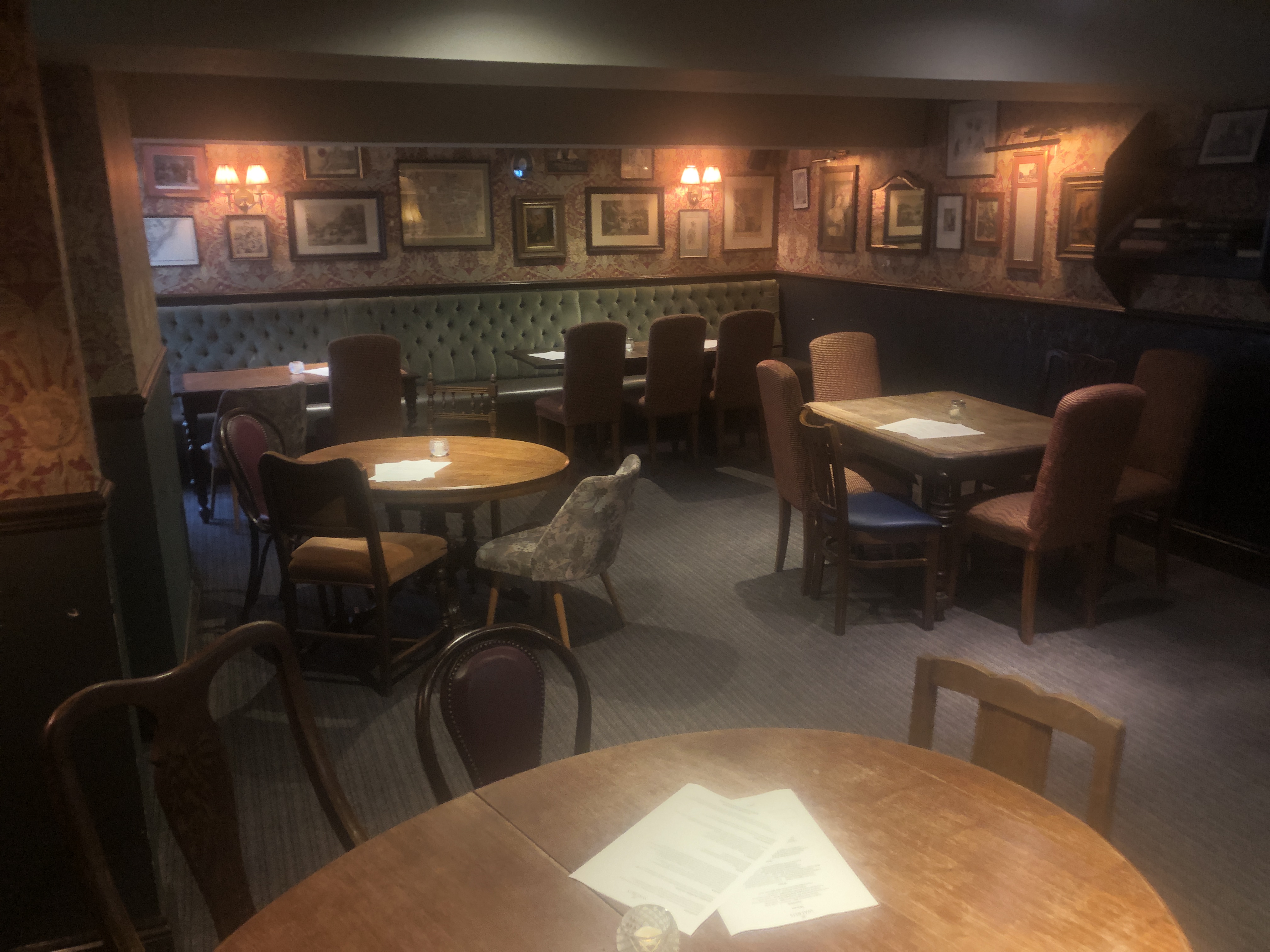
The Raised Room - venue outside of Fringe and not in rigged state -
looking towards stage area, which will be where the fixed seatings is
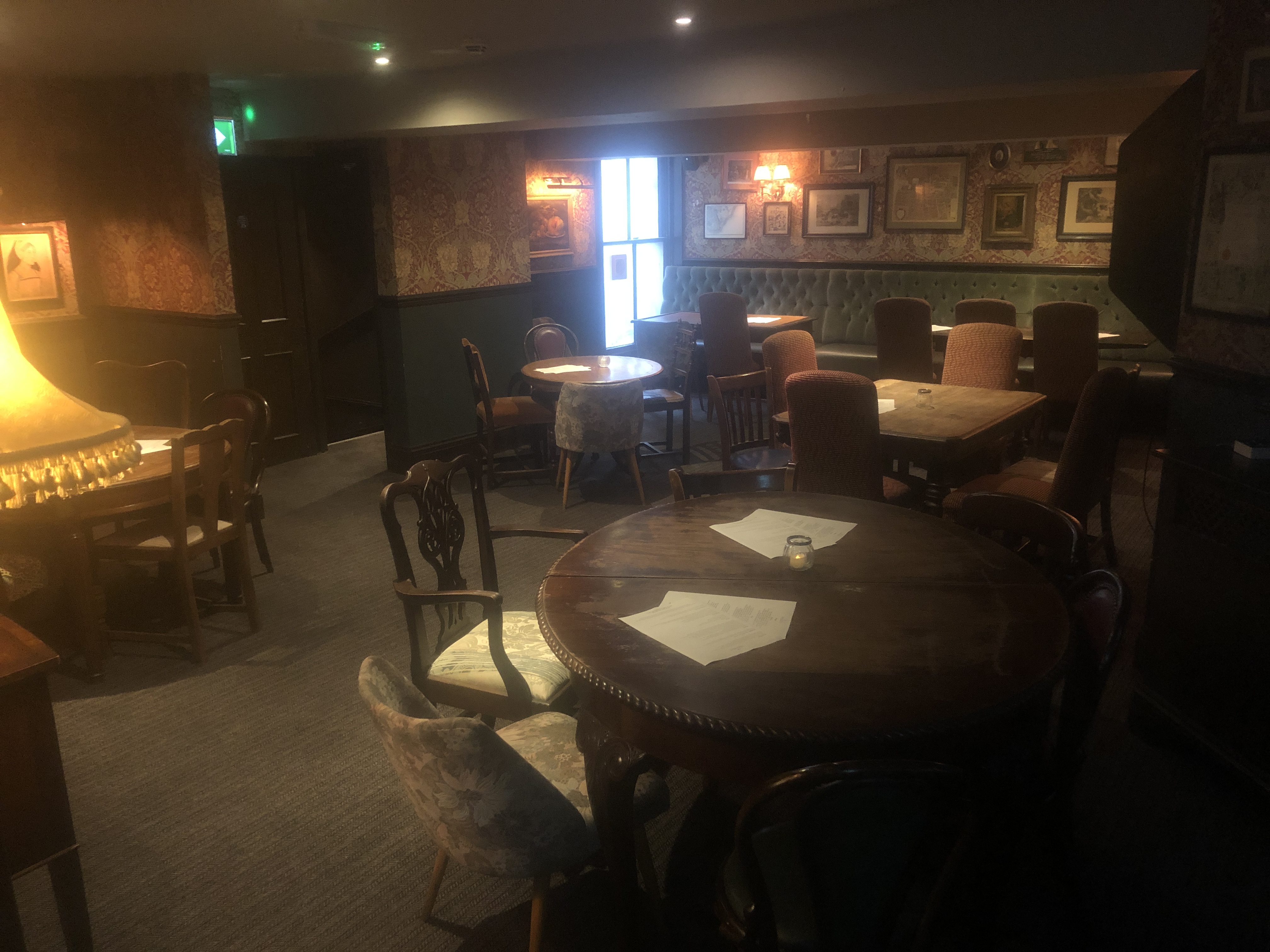
The Raised Room - venue outside of Fringe and not in rigged state -
looking towards rear of room